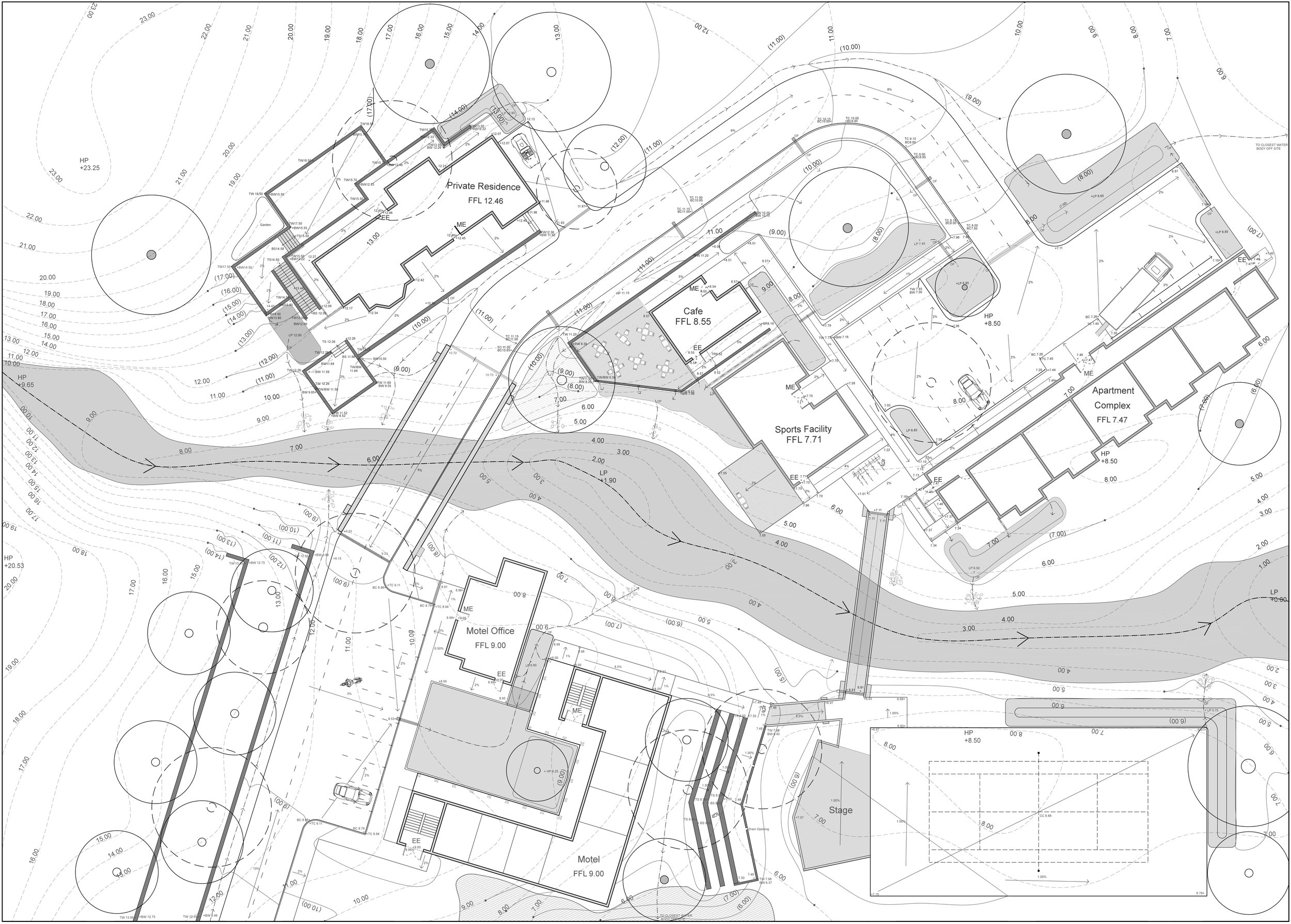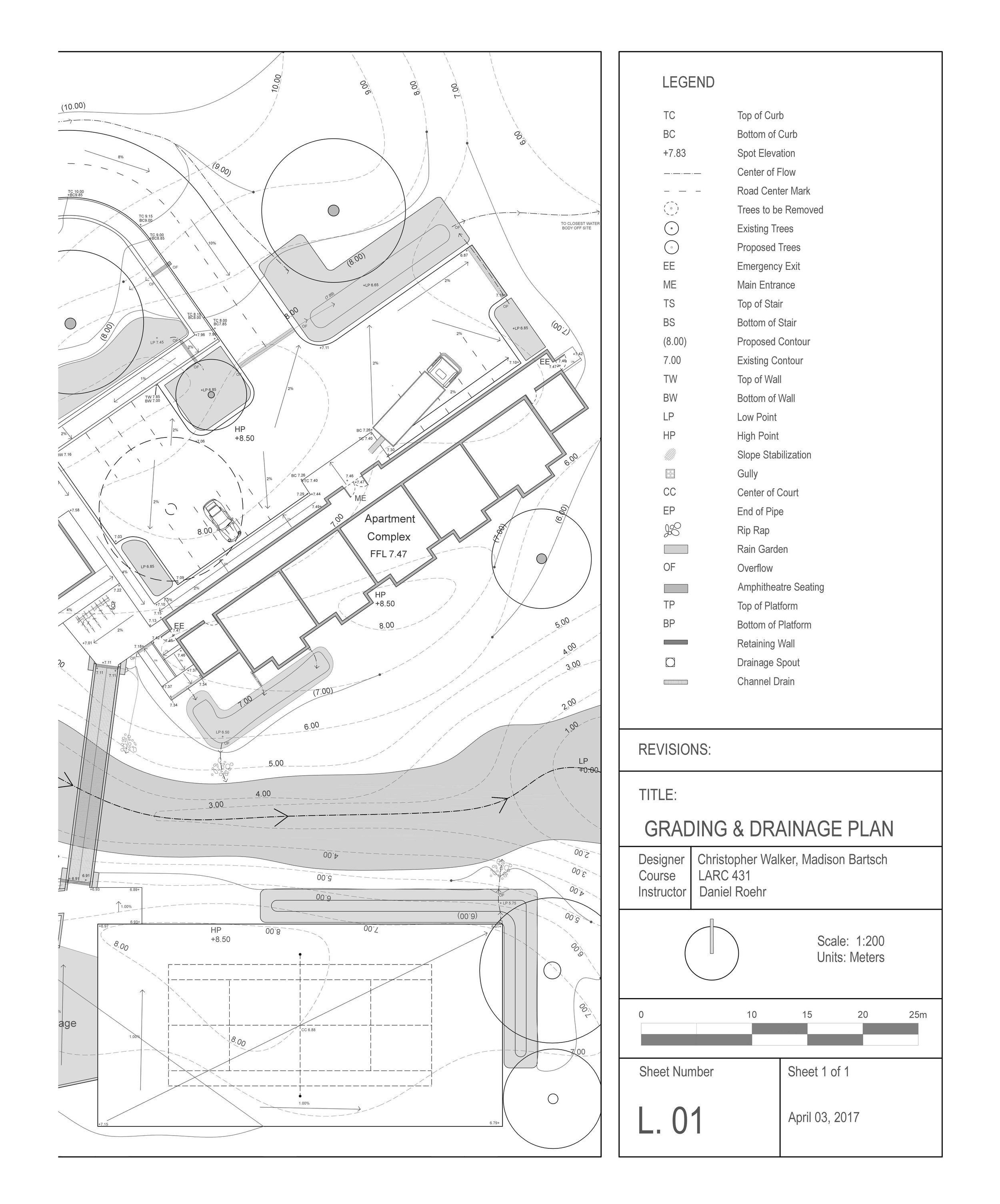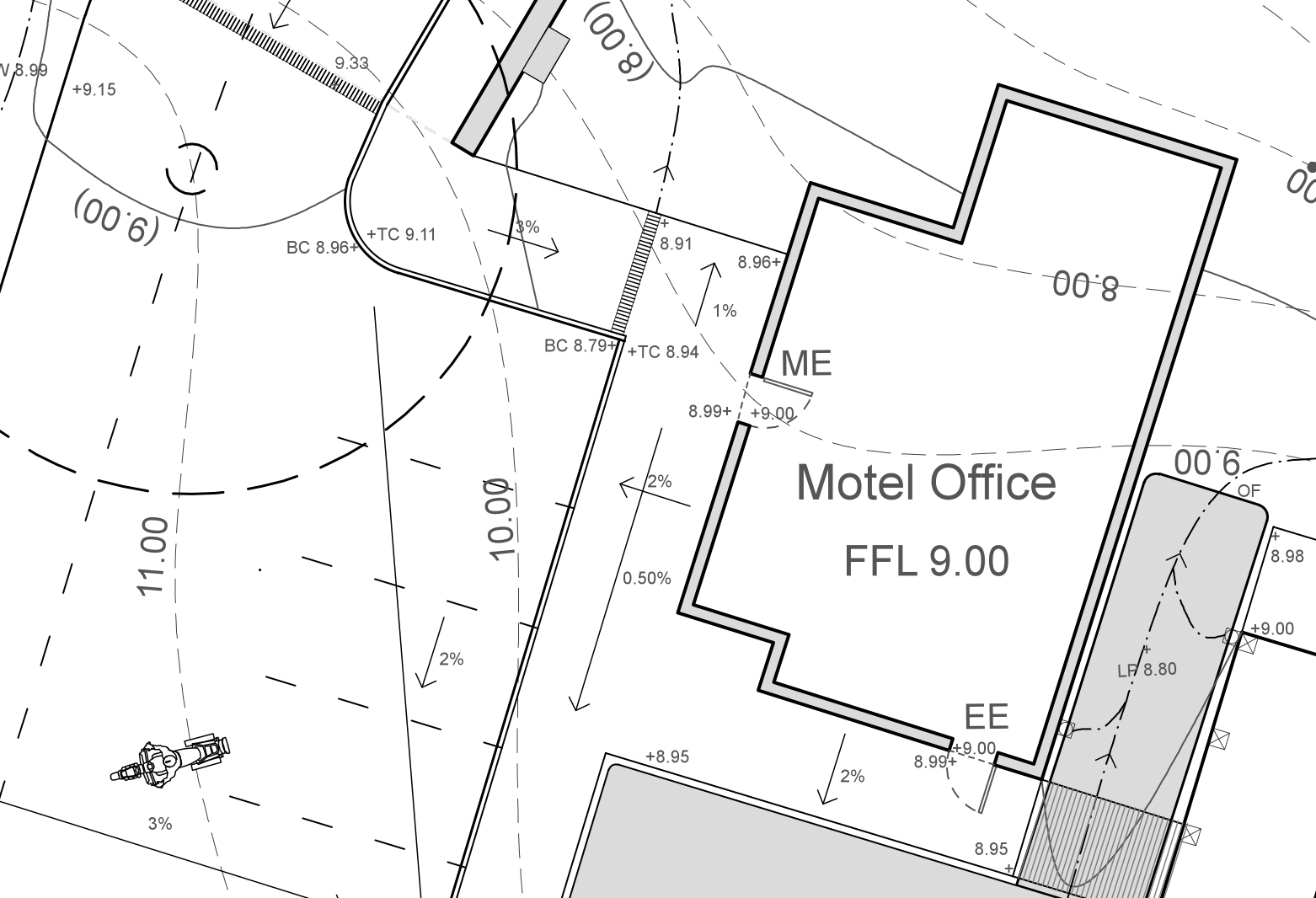Grading + Drainage Plan
The brief for this project included the complete creation and then re-design of a landscape. This process included the making of a clay topography, interpolation of contours, and placement of predetermined buildings, program, and parking. The final design was a re-grading of the site and complete drainage plan of buildings and roads following Low Impact Design principles. This was a collaborative project with Christopher Walker for Landscape Architecture 531 at the University of British Columbia.



